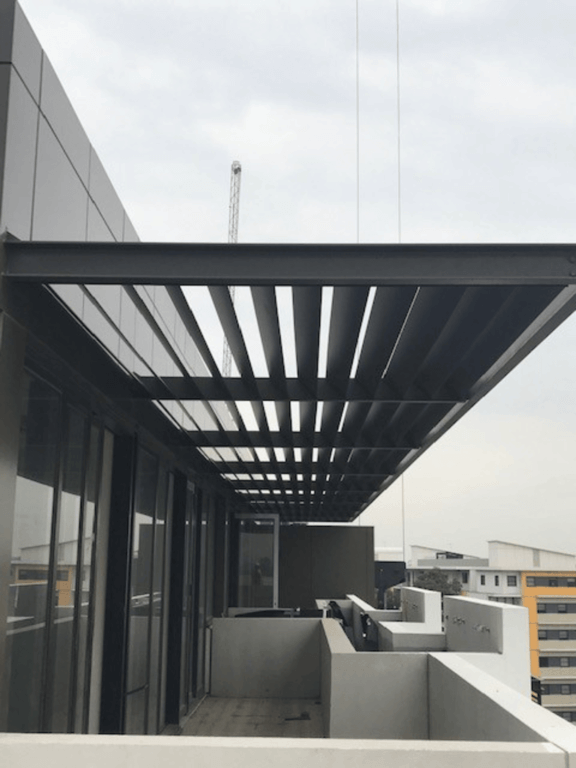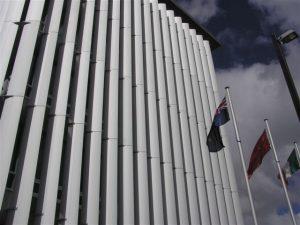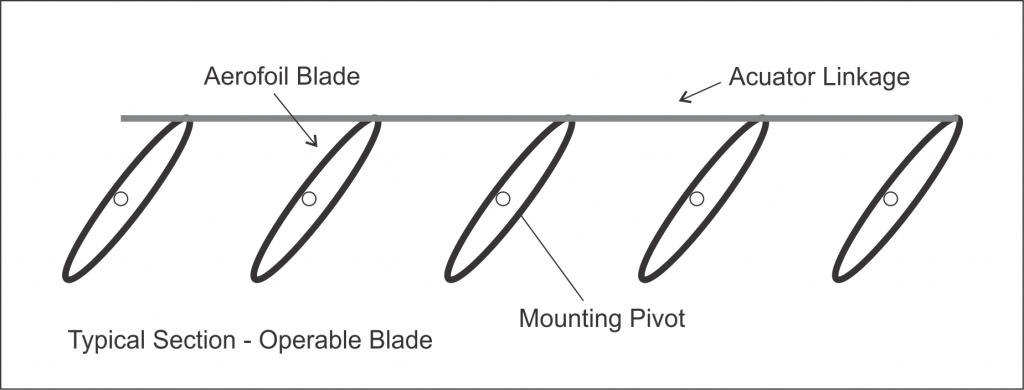In General Elliptical Blades come in all different sizes
Suntek offers a range of fixed or operable Sun Screens systems utilizing Elliptical blades manufactured from Aluminium Sun Screens . Sun Screen Systems are supplied to site in sub-assembled format for fixing directly to the supporting structure. The supporting structure is normally part of the building structure.
Blade Profile Options:- 50mm ,80mm ,100mm ,150mm,200mm,300mm,500mm,600mm
The blades are manufactured from aluminium with a minimum thickness of 1.5mm and steel with a minimum thickness of 0.7mm. The profile blade is fitted with an internal extruded aluminium former framework to ensure complete structural rigidity. The blade has an externally smooth elliptical profile, and has internal features for the location of end plates or operating plates. Blades over 3m long will be fitted with two sheet metal skins, neatly joined. The skins are precision formed and then mechanically riveted together and to the skeleton frame to form the blade.
BLADE TIP OPTIONS
300 and 450 – ‘sharp’ leading edges.
585 – 20mm radius leading edges.
FINISHES
Options available include:
Anodized Aluminium Sun Screens
Powder coating Sun Screens
A comprehensive range of colours and specials are available on request.
|
Blade Supports/Brackets
OPERABLE SUN SCREENS
Operable Sun Screen systems are supplied with tailor made bracketry to suit individual installations. Driving mechanism options include 240 V ac or 24 V dc electrical actuators or mechanical winders.
|
Specifications
Product shall be Suntek Sun Screens – SSV1-6; SPF10-50; SSA; SSB and fixed or operable (SPF series only) Sun shading. Specified screens will be vertically mounted or horizontal awning mounted. with a blade spacing of – specify spacing size (mm) and blade dimensions of – blade depth, width, length and angle where necessary. Sun Screens to be manufactured from aluminum. Finish is to be mill, anodized or powder coated. Fixing Options. see page 3.3
FACE SCREEN MOUNTED;
Supported to structural block work, steel or columns. Support arms and mullions are required at 1200mm centers vertically and horizontally.
Hung from top structural support (purlin, PFC, RHS or similar) with maximum 600mm drop unsupported and including reinforcing cleat. Additional height can be achieved by providing horizontal supports at 600mm centers.
Independently supported with RSH/SHS mounted to the wall and a specified distance off the face of building.
AWNING MOUNTED;
Supported via mounting to the face of the building or structure (block work, steel or columns)
Fixed to the wall with clits attached to window or mullions.





